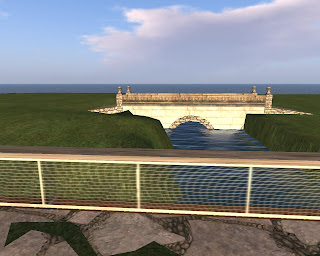
The redesign of the ECMM parcel has begun with the addition of a river, bridge and safety fence (shown in image below). When entering the ECMM parcel from the general U of S parcel you will now walk across a stone bridge over a river. This river is built on the property line separating the ECMM parcel from the general U of S parcel. It would be great if we could come up with a name for the bridge and river!

River, bridge and fence separating ECMM and general U of S parcels (photo taken December 21/08)
For the redesign of the ECMM parcel, we are considering a more open atmosphere design. This means we may not see the resurrection of the ECMM building. However we may incorporate many of the spaces including meeting area, teaching and learning area and multimedia area into a more open area design.
To redesign this space we are are going to take more of a structured design approach. We will first complete a front end analysis of the space including a needs assessment, potential educational activities, and potential learners. The next stage of development will include a design strategy resulting in a blue print, identifying a design plan. We understand the needs of this space will change, however we are interested in coming up with a base or starting point flexible enough to be manipulated to meet a variety of needs.




